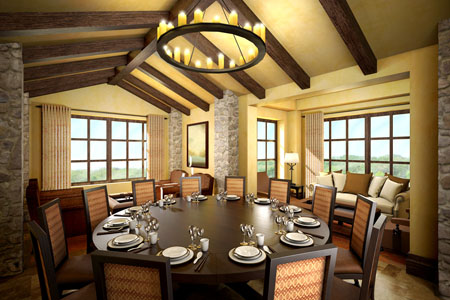
Open topic with table of contents

A cathedral ceiling is a ceiling that angles upward from the walls to the peak following the roof's pitch.
Cathedral ceilings are sometimes defined two ways. The most popular is that a cathedral ceiling is where the finish such as drywall follows the pitch of the roof line in a symmetrical design to a central ridge or point. The ceiling finish is parallel to the bottom of the roof rafters and there are no horizontal ceiling joists. This means that a cathedral ceiling can be in any home with a pitched roof, including a 1 story home. On a multi-story home the cathedral ceiling would be the uppermost floor where the ceiling finish can follow the pitch of the roof line.
Sometimes cathedral ceilings have a second definition that restricts it to multi-story homes where the removal of horizontal floor joists creates a story height greater than 1 story. This definition does not require the uppermost ceiling to follow the pitched roof line. RCT does not use this definition. RCT only defines a cathedral ceiling as the first example.
The cathedral ceiling percentage in RCT is the actual percentage of ground floor area (footprint of the home) where the uppermost ceiling is parallel to a pitched roof. On both a 1 story and a multi-story home the percentage of cathedral ceiling is based on the ground floor area.
The situation where a portion of the floor above is removed is not considered a cathedral ceiling by RCT, and because RCT automatically includes floor joists, sub-floor, ceiling joists, roof rafters, and sheathing, there is no simple way to address the situation. One recommendation is to ignore them because the reduced material cost of the joists and sub-floor is offset by the special headers and bracing required to facilitate the floor opening. If you reduced the total floor area of the home, the footprint would be reduced and the exterior wall would be reduced. The footprint is a factor of the roof rafter calculation and any reduction would incorrectly lower the roof framing costs. Increasing the roof cover entry would only increase the shingles and not the rafters and sheathing. CoreLogic recommends adjusting the floor finishes in a multi-story to reflect the finishes for the actual finished area. Adjusting floor finishes would allow for a more accurate representation of the costs and floor covering.
In the case of a great room, see the example in the Wall Height topic.
Note: If you choose this material option, do not include tray ceilings.
Enter a percentage between 0 and 100.
Help file last modified: 7/26/2018